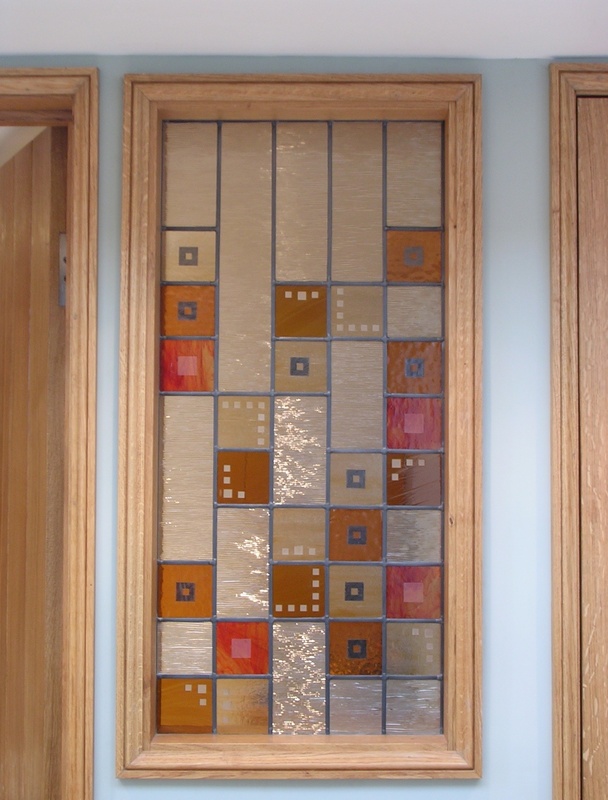Cloakroom window (2)

This window is between the downstairs cloakroom and entrance lobby and the clients wanted the window to obscure the view into the cloakroom, whilst still allowing light in from the glass-roofed lobby. This was achieved by placing more of the colour and decoration at the bottom of the window, with more of the clear textured glass towards the top. The mirror was designed to complement the window. The glass is decorated with sandblasting and kiln-fired paintwork.
Window 400mm x 839mm
Mirror 890mm x 735mm
Window 400mm x 839mm
Mirror 890mm x 735mm
|
Next (1 of 12)

|











